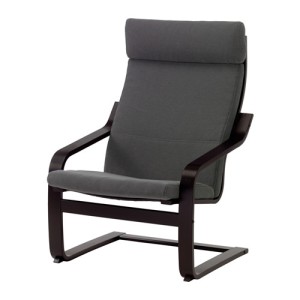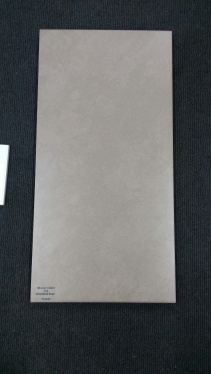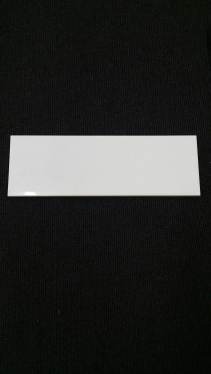It took about 5 or 6 weeks before we were secured in the knowledge of having our insurance claim accepted by the insurance company. The whole saga with the insurance company is a long story for another time. It was an extremely stressful situation that took a lot of time and effort to work through. It’s not something I want to relive right now, so instead I’d rather concentrate on what has happened since getting the necessary funding to rebuild our house. To summarise, we had a dispute with the insurer and we successfully won that dispute. I am still insured by that company as I believe that the reason for the dispute was a technicality in their processes and not something sinister or otherwise that would cause me to not consider them for insurance.
A New Opportunity
With this tragic circumstance came a real opportunity to rebuild a house that met my family’s forever changing needs. We’d lived in the old Paddington 29 house for almost 4 years and there were things we absolutely loved about the house and things we wanted to change about it given the chance to build again. The destruction of our home, even though it was terrible and life threatening, presented us with that chance.
We received a cash settlement for our insurance, which allowed us to choose any house we wanted with the money. The only consideration we had to bear in mind was that because the house was under mortgage with the bank, we had to build a house that would be worth as much as the current market value of the old house. Our settlement amount, would prove to be enough to do that but not by as much as we would have thought. Costs of building had increased and market values had fallen since 2015.
Clarendon Homes Again
We had the choice to build the same exact house, but of course with the extra money we now had and new house designs available on the market, we decided on a different house design: the Boston 33 with Grand Alfresco option. This would be a completely new house, with a new design, bigger than the last, and in time it would include a lot more of the features we wanted to change in the old house.
We did consider some other builders on the market, however, in the end our love of Clarendon Homes designs meant that we stayed with them. This proved to be particularly advantageous because they had built our last house so not only did we get a discount for being a repeat customer, they had all the old site surveys and knowledge of the previous build. This kept costs down a little more than if we’d gone with a different builder. It allowed us to make better use of the insurance payout.
Clarendon Homes built us a quality home last time and in all, were a pleasure to deal with. So far, that has been the case this time also, but I’m getting ahead of myself. The first thing that has to happen before you can build a new home when there is an existing structure on the block of land you want to build on is to demolish the structure and clear the site.
Site Demolition
We sourced, or attempted to source, a number of quotes to get our site demolished. We ended up with 3 quotes after asking approximately 6 or 7 didn’t companies to quote. Most came within the same ballpark range as each other, but one stood out from the rest for a number of reasons. Firstly, Site Demolition (this is the actual name of the company) were very responsive to communication and explained everything I asked about. They were easy to deal with and they made it clear what was and wasn’t included. It wasn’t till much later that we found out they are the company that Clarendon Homes actually recommends to clients.
Site demolition came and removed everything on the site and even arranged for an arborist to chop down our trees in the backyard. While doing the demolition, they uncovered some concrete piers that was unexpected and not included in the contract price. They charged me a reasonable rate for the removal and disposal of the concrete. Then they found more on the next day, but generously chose not to charge me for the second load. There were a couple of other unplanned things that happened, but each time was dealt with professionally and reasonably. I had to manage the admin side of this myself.
All in all, we were able to get the site back to the condition it was in when we built on it th first time. I took my boys to see the different stages of demolition as the house was torn down because I wanted them to understand what was going on and put into context where the new house was coming from. I didn’t take Charlie, my 2 year old, until the structure of the house had been completely removed because I felt it might be a little too traumatic for him. You can see in one of the pictures attached to this post, that they were excited and happy to get a new house built.
In my next post, I’ll cover off more detail in our house detail selections: features, colours and design considerations.























































